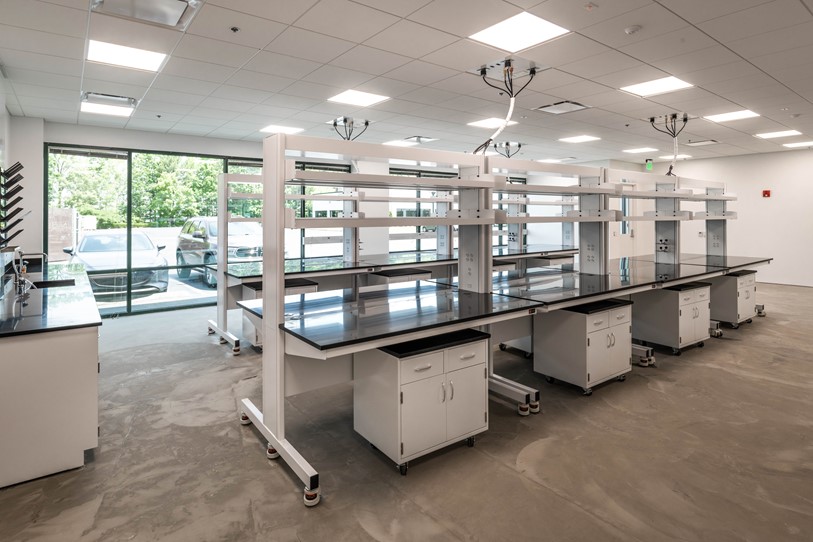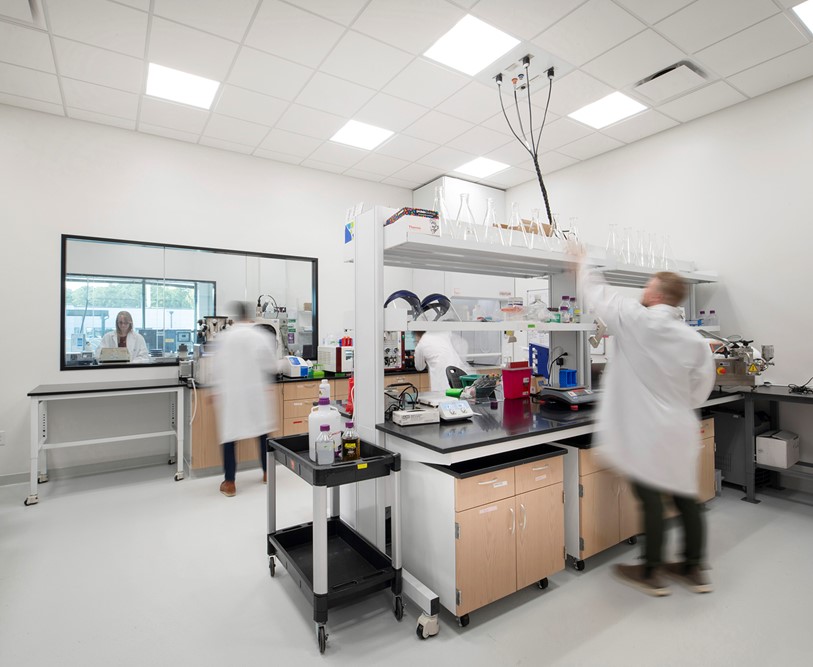Spec. vs Purpose-built Labs
In the dynamic world of laboratory design, where cutting-edge research and innovation thrive, creating functional and efficient lab and office spaces requires meticulous planning and a comprehensive understanding of various factors. Among the many considerations in this process are zoning regulations, fire safety measures, structural integrity, mechanical systems distribution, slab vibration criteria, loading capacity, biocontainment levels, and logistics for seamless movement within the building. Additionally, the availability of shared resources plays a crucial role in optimizing lab functionality.
Within this landscape, two prominent types of lab suites have emerged: speculative lab suites and purpose-built lab suites. Each approach offers unique advantages and challenges, which we will explore below.
Speculative Lab Suite
A speculative lab suite is designed with a loose fit, accommodating a range of potential tenants. Key characteristics of speculative lab suites:
Loose Fit: Speculative lab suites are intentionally designed to be flexible and adaptable, capable of accommodating diverse research disciplines and workflows. This loose fit allows prospective tenants to customize the lab space according to their specific needs.
Quick Schedule: Due to the loose fit and standardized design elements, speculative lab suites typically have a faster construction schedule. This accelerated timeline can be advantageous for tenants seeking prompt occupancy.
Cost-Effectiveness: Building a speculative lab suite is generally less expensive than a purpose-built one. Moreover, the tenant often covers the cost of tenant improvements (TI) for casework on day two.
Second-Generation Spaces: As these lab suites are often second-generation spaces, they already possess essential infrastructure, leading to faster occupancy and reduced tenant setup time.
Equipment Zones: Speculative lab suites typically feature more generous, flexible equipment zones, allowing researchers to install their specialized instruments and machinery.
Utility Provision: Speculative lab suites usually provide essential utilities like compressed air and lab vacuum, while the tenant typically manages other utilities.
Convertible Spaces: These lab suites often feature adaptable work settings, with convertible spaces such as huddle rooms that can transform into offices per the tenant's requirements.
Airflow and Safety: Design standards for speculative lab suites generally ensure a turnover rate of 8 to 12 air changes per hour (ACH) to maintain a safe and controlled environment. Additionally, one fume hood is typically provided for every 1000 square feet.
Sink and Flooring: Speculative lab suites come equipped with at least two sinks, one for clean tasks and the other for dirty. The flooring is prepared to receive the tenant's flooring, with a balanced mix of exposed and installed floor systems.
Chemical Management: Adequate attention is given to chemical management requirements, ensuring the safe handling and storage of chemicals within the lab space.
Purpose-Built Lab Suite
A purpose-built lab suite is specifically designed to meet the unique requirements and flow of a pre-identified tenant or organization. Key distinguishing features of purpose-built lab suites:
User-Centric Design: Purpose-built lab suites are meticulously designed based on the user's unique research needs and workflow, resulting in a highly customized and optimized lab space.
Phased Schedule: Unlike speculative lab suites, the construction of purpose-built lab suites typically follows a more traditional schedule with multiple phases. This approach supports detailed planning and implementation tailored to the tenant's requirements.
Budget Management: Developing a purpose-built lab suite requires close coordination with the tenant to manage expectations and align the design with the available budget.
Second Generation Upfit: Purpose-built lab suites may require more time and cost to retrofit existing spaces or structures to suit the user's needs.
Planned Equipment Zones: The design of purpose-built lab suites incorporates strategically planned equipment zones, ensuring seamless integration of specialized research instruments and facilities.
Utility Provision: The provision of utilities in purpose-built lab suites can vary depending on the specific needs of the tenant's research activities.
Lab-to-Office Ratio: The allocation of space between the lab area and office space can vary based on the tenant's startup or the nature of their research group.
Chemical Management: Similar to speculative lab suites, purpose-built lab suites adhere to chemical management requirements to guarantee safety and compliance.
Conclusion
In the realm of laboratory design, the choice between speculative lab suites and purpose-built lab suites involves a careful evaluation of various factors, each offering distinct advantages and challenges. The flexibility and cost-effectiveness of speculative lab suites appeal to a broad range of potential tenants, providing a quick and adaptable solution for their research needs. On the other hand, purpose-built lab suites offer a tailored approach, meticulously designed to cater to the specific requirements of a pre-identified tenant, ensuring a seamless integration of equipment and workflow.
As the landscape of scientific research continues to evolve, staying abreast of these distinct approaches to lab design empowers developers and tenants alike to make informed decisions that align with their goals and objectives. Ultimately, whether choosing a speculative lab suite or a purpose-built lab suite, prioritizing functionality, safety, and efficiency remains paramount in creating world-class laboratory spaces.


